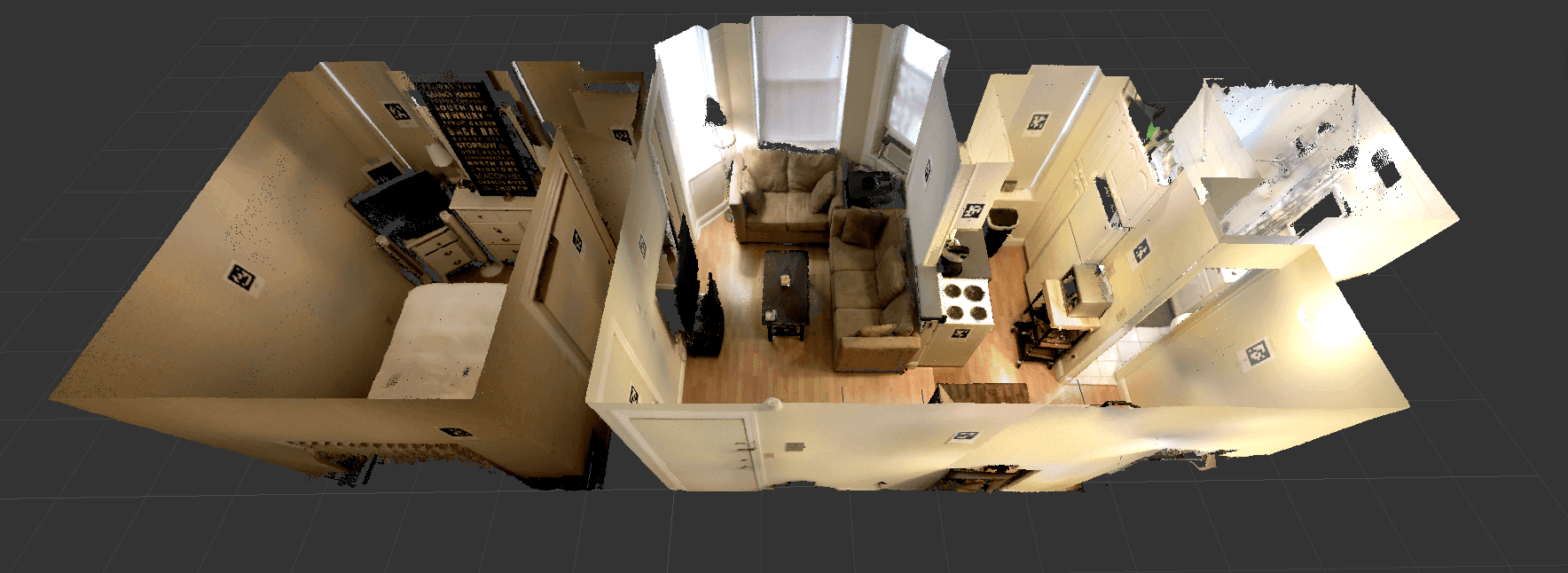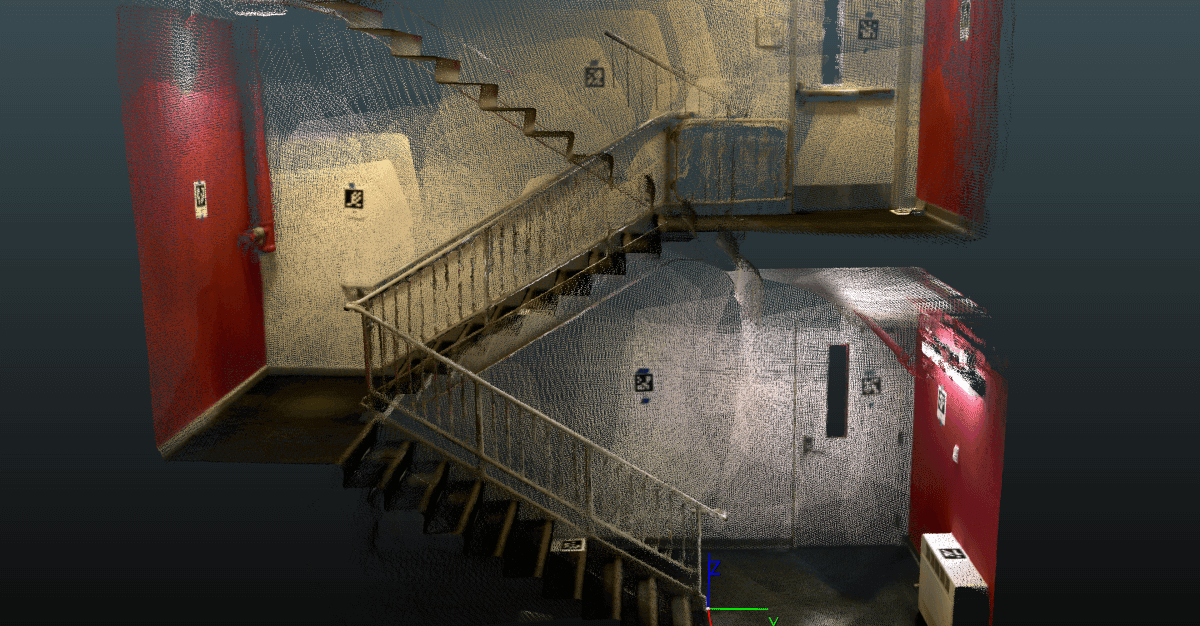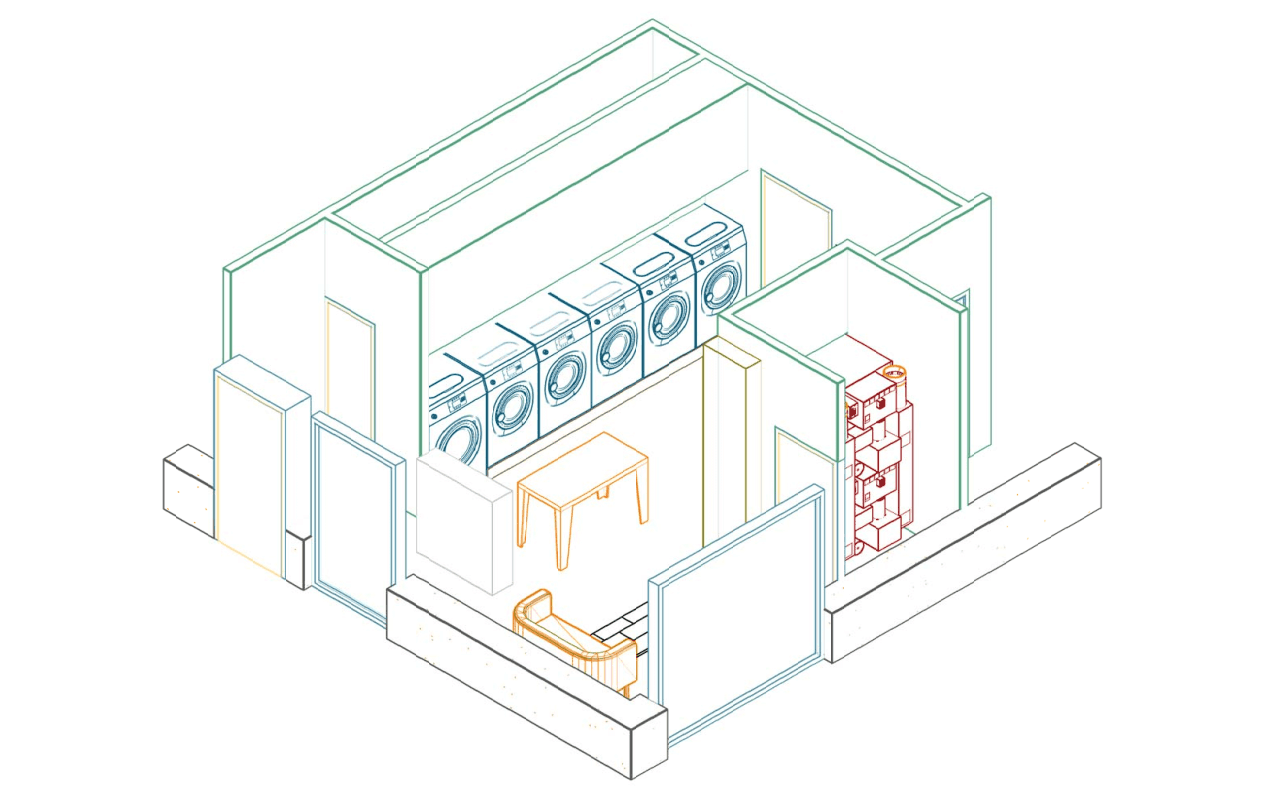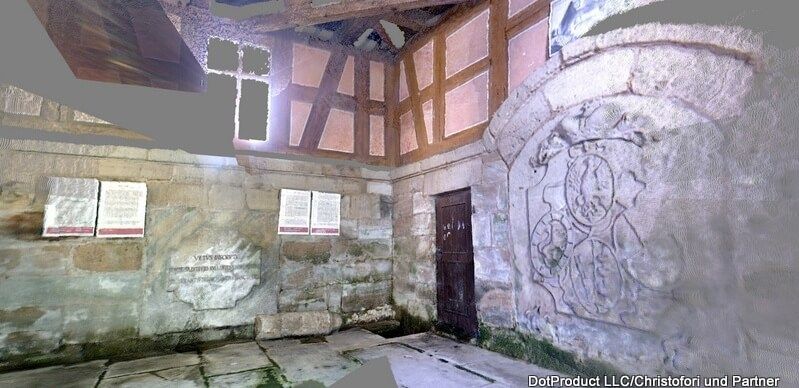The 3D scanner is still not a popular device for the masses. Many people associate it more with industry and advanced use than with a tool for solving everyday problems. Therefore, scanning creates a lot of niches which are still undiscovered. In this article I will focus on property scanning.
Do you have an oldtimer, but you gave up looking for the missing part? During renovation of your apartment, the “experts” took the wrong measurements, and you had to agree with their solutions? Did you drill into the wall and damage the wires again? Are you renovating an old house and need to keep old visualisation with all the locations and dimensions of doors, windows, recesses and wires? Are you a potholer or speleologist and wish to have a super detailed map of cave corridors? The last example is a dream witch nowadays can come true, unfortunately with a lot of effort. However, the remaining examples are everyday problems which can be met by each of us. Therefore it gives quite a large number of potential customers whose problems can be solved by a properly prepared 3D scan.

Offering 3D scanning services for real-estate developers
Imagine that after 30 years… okay, when the property is handed over, the new owners start a minor renovation. Mounting the TV on the wall, fixing the cabinet and oven. While drilling into the wall the wires have been damaged. Therefore the new inhabitant have to replace a fragment of the cable and forge the wall. It’s not so bad if there’s only paint on the wall… Of course, this situation can be avoided by using detectors. But which “Sunday” DIY enthusiast has one? Another example – underfloor heating. With a pipe system in the floor, you can forget about any drilling, screwing or other invasive fixation to the floor, unless you have a scan. These examples seem to be too fancy for you? Here is another property scanning instance.
The same new owners paid EUR 3,000 per m2 for the newly acquired property. How much will they save when it turns out that it has 0.5 m2 less? The above problems can be avoided if the developer makes scans at different stages of construction. Of course, the raw point cloud of real estate will not solve any problem, these data must be post processed and prepared to be easily used by the amateurs. But why would a developer like to do this and incur additional costs?
Let’s think about… marketing. Increasing trust and exceeding expectations of buyers, building positive relationships, providing a higher standard of apartments/buildings, strengthening the brand in the buyer’s mind, positive positioning of developer’s brand, increasing developer’s prestige. Thanks to the sharing such data, whether on a CD or as an on-line access, housing communities and residents will surely remember well their developer and recommend him.
What is more, thanks to 3D technology and property scanning real-estate developers can sale apartments via the Internet! Buyers can see all the surroundings at different time of a day and even year. They can see where the apartment is located, what is the view from street, windows and any other place, exactly as if they were there in person. The only limits are smell and sound, but I can imagine that sound would be also possible… I will write about it in one of the future post. If you don’t want to miss it, sign up for the newsletter.
Offering 3d scanning services for investors
The investor decides to buy a warehouse. He can choose between several objects, among which there is one pearl. Construction supervision does not see any obstacles in its use. The seller has full technical and design documentation. Location is more than attractive, as well as the price. Only the surface seems to be a bit small and too narrow. As always on such occasions, time is short. What can investor do?
The easiest way is to take documentation, distance meter and take measurements. But there is also another way – order a scan of the object. Data analysis based on the scan will allow the investor to quickly answer many costly questions. First of them is if despite the smaller cubature, it will be possible to develop the warehouse according to previous plans? The second one is what compromises exactly will the investor have to accept? When spending millions of EUR, scanning of warehouse will be a really small cost. But answers to the above questions are not the only benefit.
Having a scan allows to draw many more conclusions and learn many more answers to make a quick and accurate decision. It increases security of transactions, facilitates making decisions, allows to estimate costs with much more precision. These are the benefits that the investor can have only from scans of an empty warehouse before the purchase! You can find the benefits of having scans of fully furnished factory by typing „digital factory” in Google search. I will write about the Digital Factory in one of the next posts. If you don’t want to miss it, sign up for the newsletter.

3D scanning services for architects
An architect gets order to reproject the building. He meets a client, conducts a site visit, completes documentation, starts designing… I’m not an architect, so I won’t go into details, but even for me it looks quite simple. Let me remind you that scans are a digital record of an existing object:
- provide 3D data instead of 2D, with millimeter, sometimes centimetre accuracy,
- take into account all deviations, refraction and imperfections,
- allow to make precise calculations of distance, area and volume.
So what are the benefits of using property scanning for architects in their work?
- all data are delivered directly to the computer – no rewriting,
- delivered 3D data are much more accurate and rich in information than classic 2D,
- the number of visits to the place (ewentualnie venue) is limited to even one – no need to drive, take additional measurements or check discrepancies,
- 3D scans precisely supplement technical documentation and in extreme situations are the only existing one,
- 3D scans minimise the risk of making gross, accidental and confusing errors,
- 3D scans enable to start designing quickly and apply changes in a moment,
- 3D scans allow for wide and coordinated cooperation with other designers and engineers,
- 3D scans reduce the overall duration of the project.
The use of a 3D scanner for the implementation of architectural projects ensures higher quality of projects, reduces time, reduces costs and, moreover, increases efficiency. In addition to lower project management costs, it increases production capacity. If you are an architect, how many orders did you have to reject because you were not able to complete them on time? How much would you gain by taking only one more job per quarter than you accept at present?
Offering 3D scanning services for design offices
I am aware that interior and garden designers do not need such a large amount of accurate data. Nevertheless, obtaining data by scanning may be faster and more convenient than creating a model based on data collected from classical 2D measurements. As the example below shows, it can also lead to savings. Here I see potential for modern and unconventional approach to design. Read the example how real estate scanning can save money for interior designers:
The family set off with their own business. After participating in franchise fairs, they decided to open self-service laundry. According to the agreement with the licensor, it is the family’s responsibility to prepare the venue. The supplier will provide designs and visualisations as well as laundry equipment with installation. It will also perform an advisory function. The conditions of the interior design are strictly specific, with not much place for your own arrangement options. A representative of the franchisor is responsible for technical aspects of the arrangement design, especially all measurements. In order to maintain brand standards, the laundry supplier has one design office that designs laundries for the entire chain. How long do you think it takes to get a project? How much time does it take to change and refine the design? How common are design errors? What are the costs of errors and delays?

Preparation of the final design of the property takes from a few to dozen or so weeks, sometimes even longer. Some errors and inaccuracies are common. I’m talking about an arrangement project, not an architectural one, so usually improvisation will manage to compensate mistakes. But sometimes problems may come from unexpected side. For example, the delivery of equipment. I can easily imagine that professional washing machines or dryers are too big to get them inside the building by single doors. What is possible to do then is to dismantle doors or even windows. Sometimes it may happen that another destructive way must be applied.
The costs of damage and delay can be really considerable. Firstly, it is needed to pay rent for property which does not bring any profits. Secondly, the family have to bear the loan or leasing costs of the machines. Thirdly, there are also media and business running costs. I’m sure it is nothing new for you that a very good project saves time and money, right? When creating a project using point cloud data, you can very quickly answer many questions, such as the following: what is the best time to bring the equipment, and will it fit perfectly? Summarising, using the 3D scanner is a win-win situation for both sides – investors and suppliers: it can save them time, work and money. A month of delay in starting operation will generate cost up to few thousand EUR.
Offering 3d scanning services for insurance companies
You already know that developers, investors, architects, designers and even individuals may be interested in using 3D scans. But are they the only interested parties? Certainly, insurance companies can join them too. The first things that can come to your mind are fire damage and construction disasters. However, these are topics for separate articles. At the moment I would like to show you another example.
Imagine a fast road construction. The road will run in close proximity to the existing buildings. What should the inhabitant of the building do if he notices cracks in the wall during the construction? Of course, he should report it as soon as possible to the constructor. The constructor will receive a notification and forward it to the insurer. How to assess the impact of construction works on the appearance of damage? Were there any cracks before or did they appear during the construction? Currently, for such needs, photographic documentation is used before starting the investment. However, taking hundreds of thousands of photos for every room in dozens of fourteen-story skyscrapers has its disadvantages.

I think you already feel what could be achieved by obtaining detailed scans of real estate from the construction site. What’s more, if the building is damaged, such documentation protects not only the insurance company, but also residents and construction company. In my opinion, time needed to collect and process photos and scans would be similar. What is important, there is no need to post-process the scans if nothing happens. But if some disaster takes place, scans will deliver many more answers. Share in the comments if you agree or you have other suggestions. As a potential scan performer, depending on the contract with the client, you might also be able to sell a few scans to interested residents 😉
Summarising – property scanning services
As you can see, property scanning can be useful in many areas, from pure design, through utility, to marketing. Of course, all the above needs can not be met in one kind of software, as well as with one model of scanner. The more options you have, the better for you. Thanks to that, it will be easier for you to find a gap on the market for your new business.
Can you see yourself in any of the above uses?
Remember that this is only the first part of my ideas for applying scanning. Another one is coming up soon. If you do not want to miss it, subscribe to the newsletter, I will inform you about new publications. Check out my previous posts, full list you can find here.




